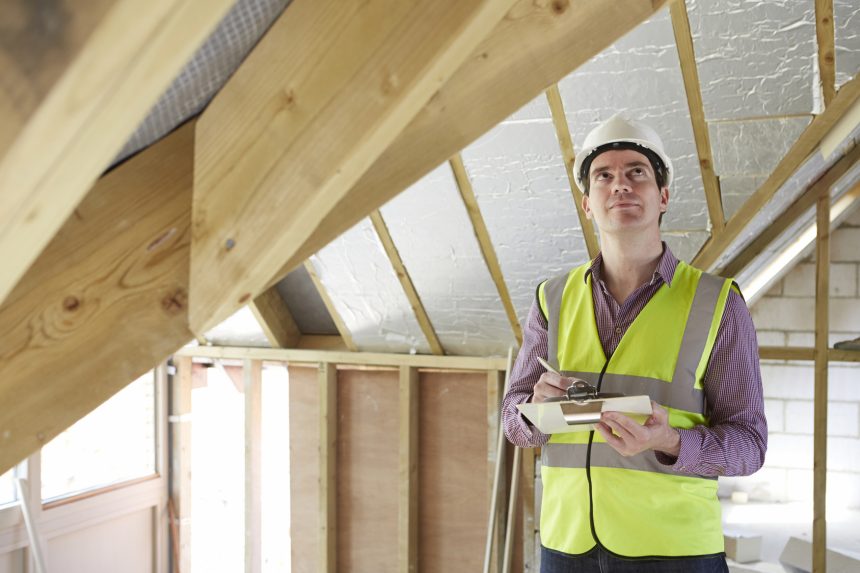Although many loft conversions do not require planning permission, you will still need to get building regulations approval. An inspector will need to visit the build during various stages of completion of your loft conversion, and issue a certificate of completion once it is finished.
The building regulations cover several areas of loft conversion, including:
Fire safety
This includes smoke alarms, and suitable means of escape in the event of fire. Each room in the loft must have a window that is easily accessible by a ladder from the outside. There must also be a self closing fire door to help prevent the spread of fire.
Floor and beams
A loft conversion means there will be a lot more weight on load bearing walls, beams and joists than they were originally designed for. The building regulations ensure suitable measures have been taken to strengthen or replace these elements.
Stairs
There must be safe access to your new attic space. The stairs must be wide enough and have enough headroom to provide easy escape in an emergency.
Insulation
The new loft living space must be suitably insulated for both sound and energy efficiency. Insulation in the walls, roof and floor will be measured for heat loss and given a rating.
Ventilation
Your loft conversion company must ensure there is adequate ventilation in your new attic space. For example, you will need an extractor fan if you add a bathroom to your loft, and you will need ventilation to prevent condensation in the roof.
CityAttics will arrange inspection for building regulations, and incorporate elements needed to pass building regulations in your attic renovation design. We are happy to answer any questions you may have on building regulations.

